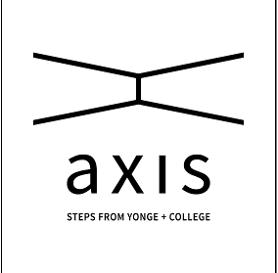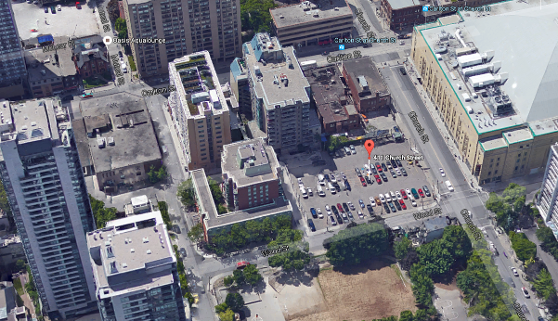



Please Register Below To Receive Brochure, Price List & Floor Plans. By registering below, you consent to your name being added to a mailing list for promotional materials such as receiving GTA-HOMES.COM’s newsletter containing information, updates, promotions and Platinum Access Events on all upcoming projects. We do not share your personal information with third parties. You can withdraw your consent at anytime.

Axis Condos is a new condo project development by CentreCourt Developments in Downtown Toronto. Axis is a slender 38-storey point tower with refined suites and stunning one-of-a-kind amenities designed for your discerning urban lifestyle. Take-in stunning views from one of the tallest building at Church Street & Carlton Street. Rejuvenate in a Scandinavian inspired spa, party room,gym and drenching showers. A new residential tower that will be located at 411 Church Street (Church and Wood Street). The Condo will be 122 metres heigh and have a 6-storey base building, with a total of 541 dwelling units and a total gross floor area of 36,540 square metres. The ground floor would have 515 square metres of commercial space fronting Church Street and 4 grade-related residential units fronting Wood Street.
Axis Condos building development by Page + Steele / IBI Group Architects would have a total of 104 vehicle parking spaces in an underground parking garage with two levels, with all vehicular access being from the adjacent public lane way that connects to Wood Street. A total of 556 bicycle parking spaces are proposed.
| Project Name | Axis Condos |
| Address | 411 Church St., Toronto |
| Developer | CentreCourt Developments |
| landscape Architect | Strybos Barron King |
| Architect | Page + Steele / IBI Group Architects |
| District | GTA |
| City | Toronto |
| Type | Condo |
| Development Status | Pre-Construction |
| Storeys | 38 |
| Suites | 541 |


